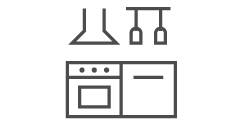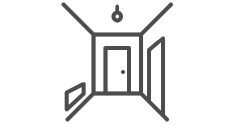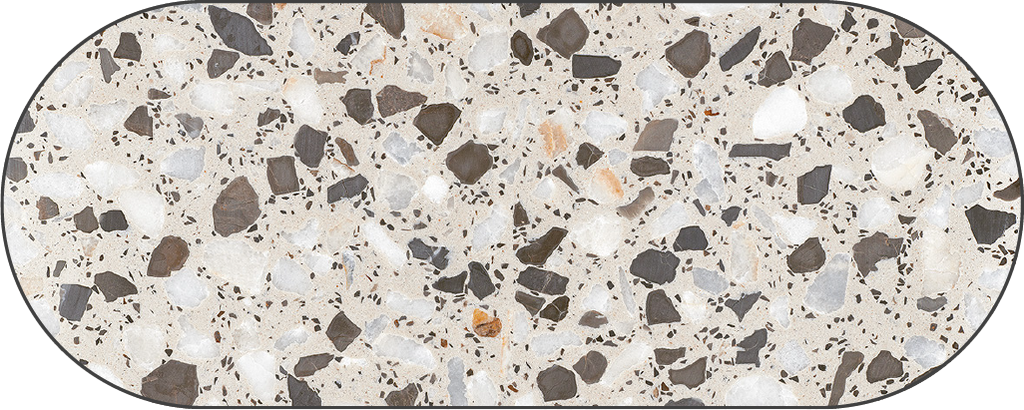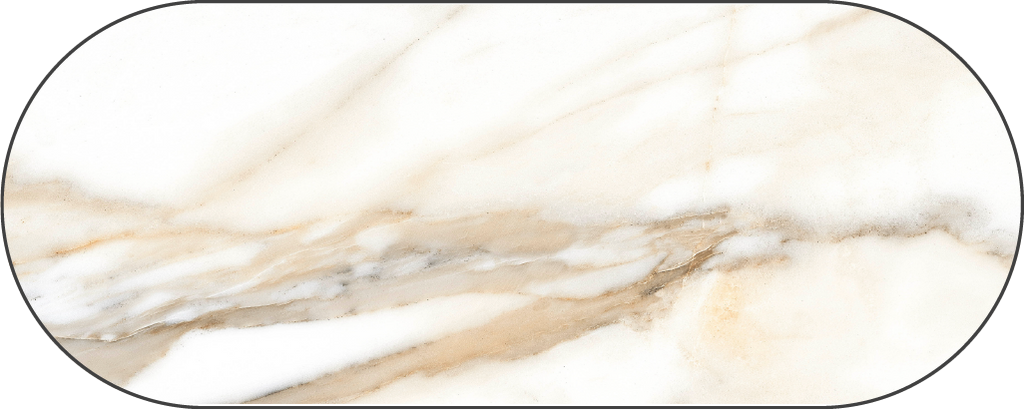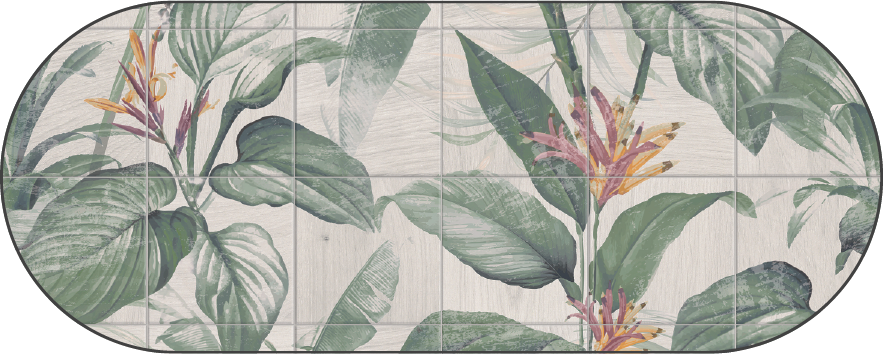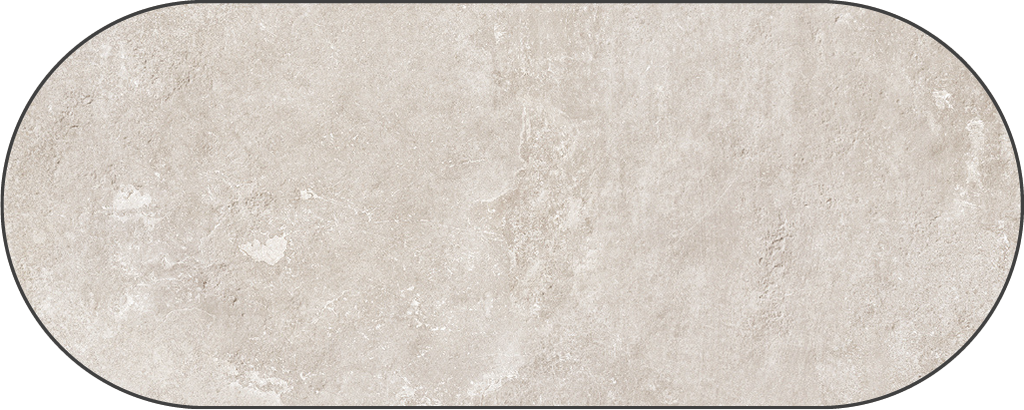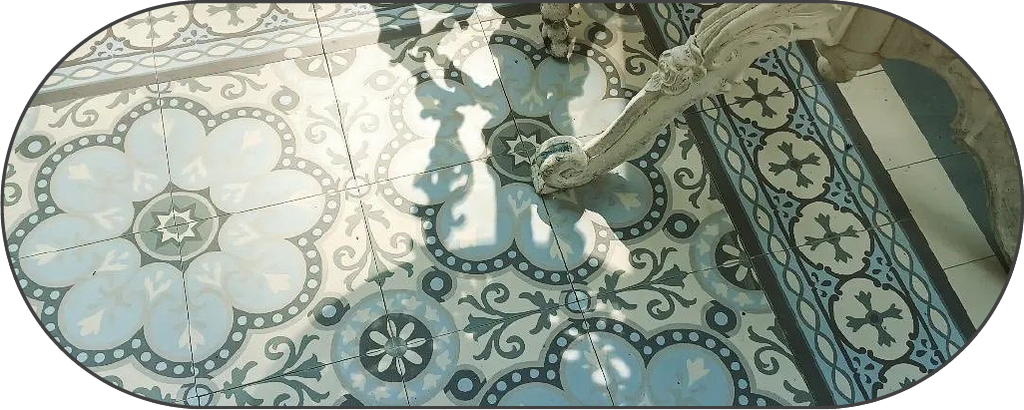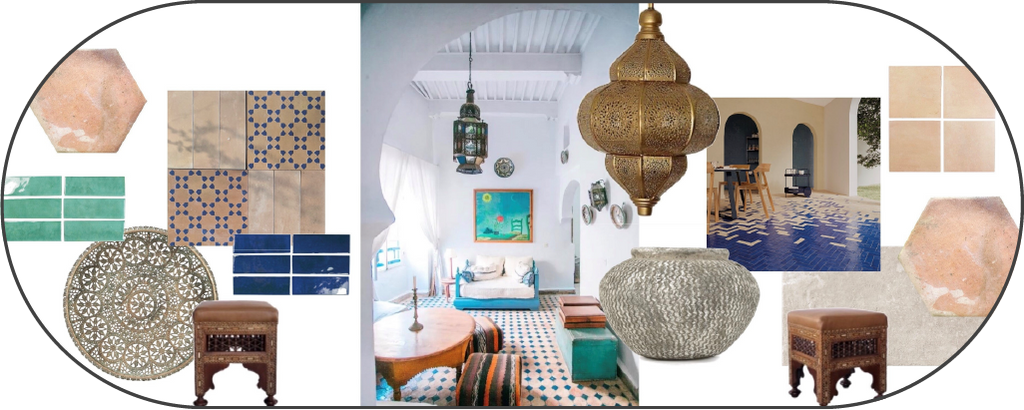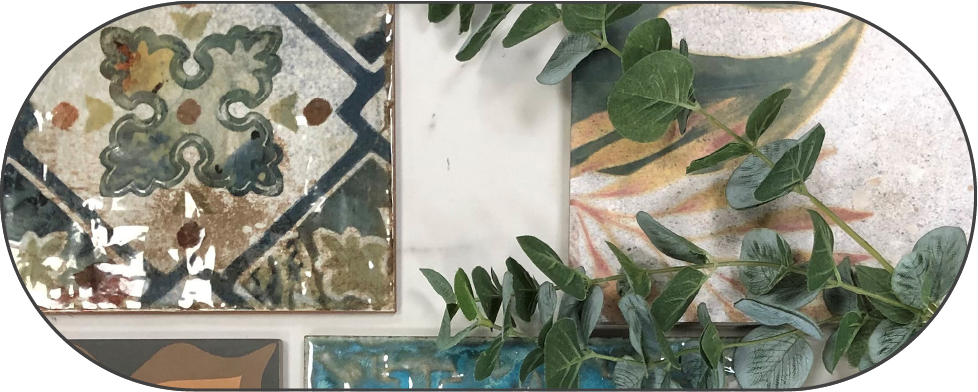At Baked Tiles, we want to help you create a space that you will truly love. Book a Free Design Appointment with us and we can discuss various tile options for your space, presenting you with up to 3 mood boards, showing you options for the perfect tiles to create the style of your you have discussed with our designer.
If you need a little more help in imagining how your space could look when completed, we can even create a 3D visualisation of your room featuring the tiles you've chosen (this does come at an extra cost, which is refunded on order values over £1000)
If you have selected to have our design team create tile layouts for you, using collections like our 1860 Collection , it is important that we get accurate and detailed measurements. This guide shows you how to accurately measure your space so we have all the details we need for this particular service.
What do I need to give you?
1. Your Own Sketch
Many of our Design Service customers will provide their own sketch for us to work from. When providing a sketch, it is important that you include all measurements, even if they seem obvious. If we have to predict measurements, there is a chance they may be incorrect, which could mean that the final design won't fit the space.
2. Architects Plans
If you don't want to create a sketch, you can also provide us with architects plans. Again, it is important to ensure that these contain all measurements, including measurements of any architectural details which you may have added or changed since the plan was created. If your architect has included measurements on the original plan, it is a good idea to measure your space to check the actual measurements against the drawing. This is because the actual, final build room size, can often differ.
Which measurements do you need?

The orange lines in the image above show the type of measurements that we would need to design effectively. Each line represents a different measurement. More information about the measurements we need is listed below:
1. Length of each wall
Supply the measurement for each length of wall, as you work your way around the room.
2. Width of doorways
Add the width of the doorways to the plan. Including architrave depth, if this is not allowed for within the adjacent wall measurements.
3. Doorway recesses
Depending on the age of the property, the depth of wall leading to the doorways can differ. To ensure we allow for this please clearly show the depth of the returns into each doorway.
4. Other architectural details
Large newel posts, or curved first steps on staircases, often encroach into the run of the floor. Add the dimensions of these, so your designer can look at the best way to run any borders or other design details around that architectural feature.
Don't Forget: send lots of photos.
We do our best to visualise a space from your sketch or measurements, but sometimes this can be difficult. This is why it is best to send us as many photographs of the space as possible.
We will then draw up the space, check any measurements that don't seem quite right, amend them based on your feedback and send the plans back to you, so you can confirm it to be correct.
Once everyone is happy that the information is right, we can then start to explore all the exciting options available for the design of your particular project!













